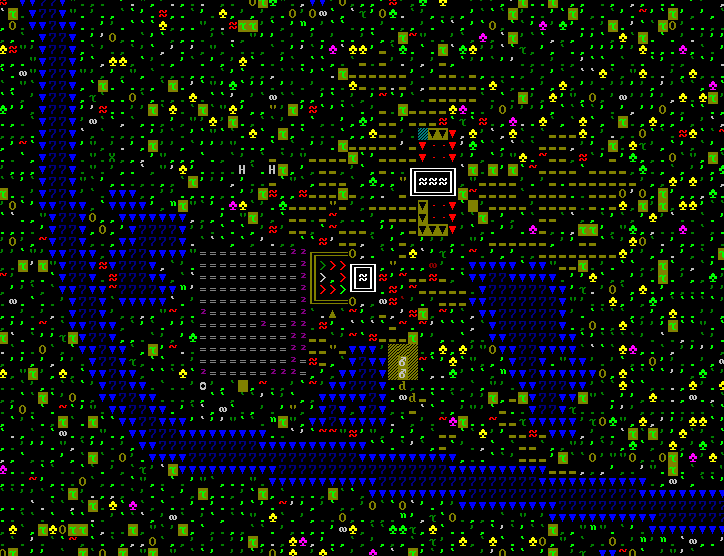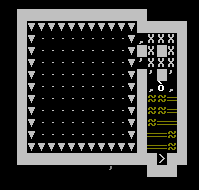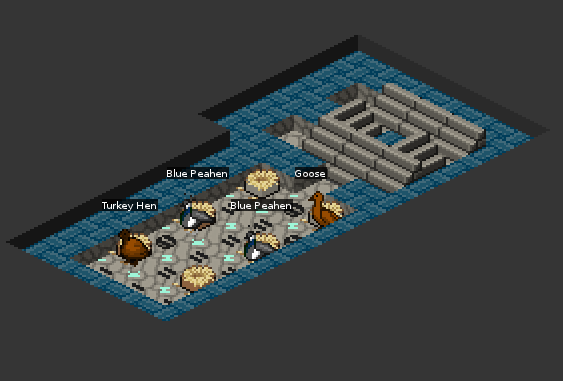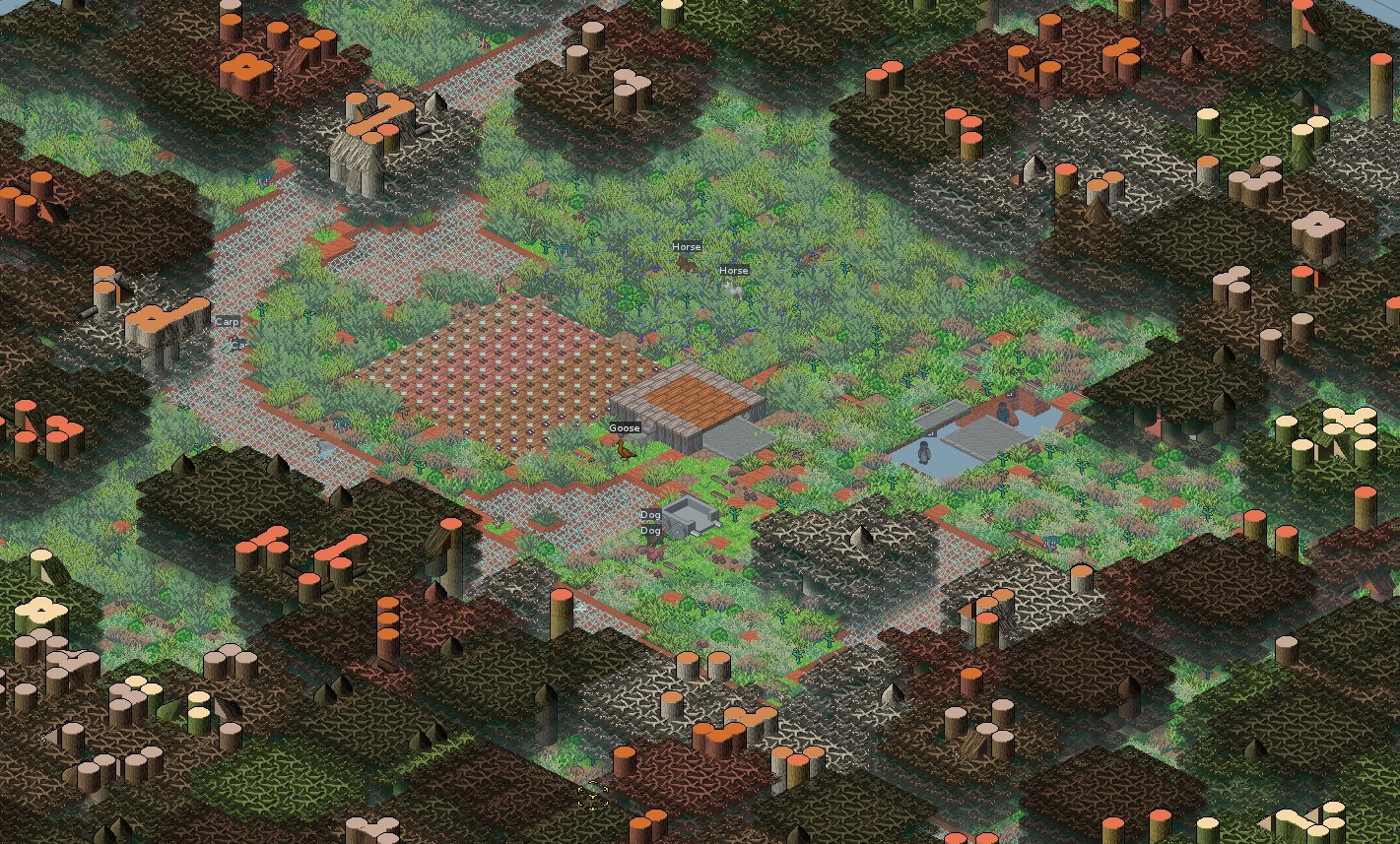DF2014: Oshurerith 500 Summer
by Wuphon's Reach
The mechanic shop has been running non-stop making gears for the trade caravan. The carpenter has started production of barrels, bins, wheelbarrows and beds. The mason has been making doors, hatch covers and stone blocks.
The primary layout of the fortress is a 3x3 stairway with a column in the center, with a set of 3x6 rooms on the south side and the 11x11 skylit area on the west side. That 11x11 area will eventually have constructed floors from top to bottom and will be used for refuse piles, meeting areas, and anything else that should be exposed to sunlight.
The 3x6 rooms will eventually be turned into storage / bedrooms / offices / dormitories. But during the first season, I needed a series of rooms that could hold workshops, small stockpiles, a few beds, and animal pens / nest boxes.
The top of the 3x3 stair shaft is a little box of a building with a roof and a 3x3 drawbridge acting as the eastern wall. It is already hooked up to a lever that can be pulled in an emergency to seal off the fortress from the outside. While not outstanding, it does the job for now.
The miners have also started to channel out the main caravan entrance and bridge to the northeast of the current stair shaft. The drawbridge will act as the outer defense leading into a covered building and a ramp that leads down into the stone layers.
We have enough drink for now, about 100 worth, but only 20 prepared meals. It will be time to start cooking eggs and butchering the horses that pulled the cart soon.
Subscribe via RSS






